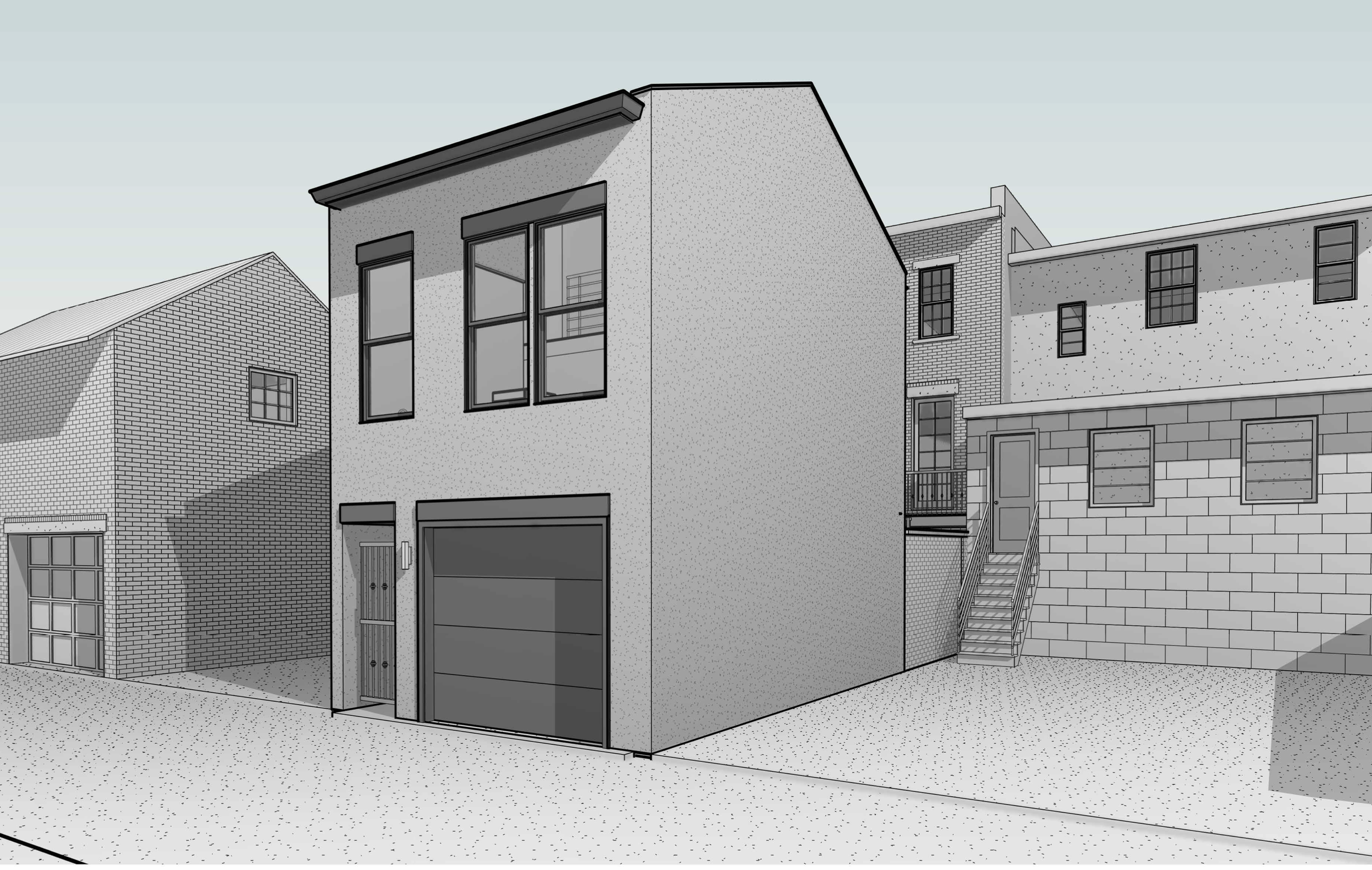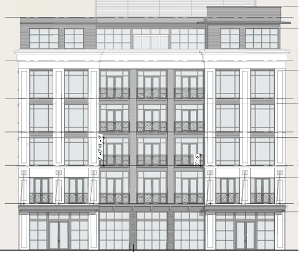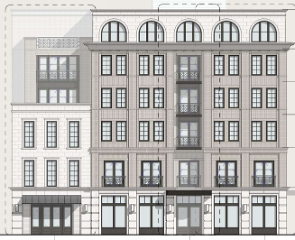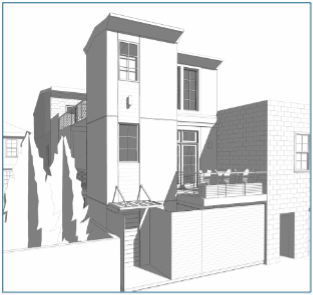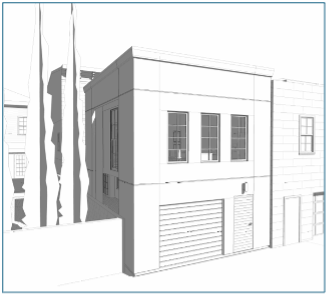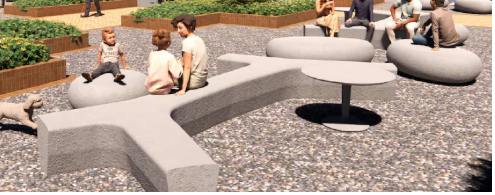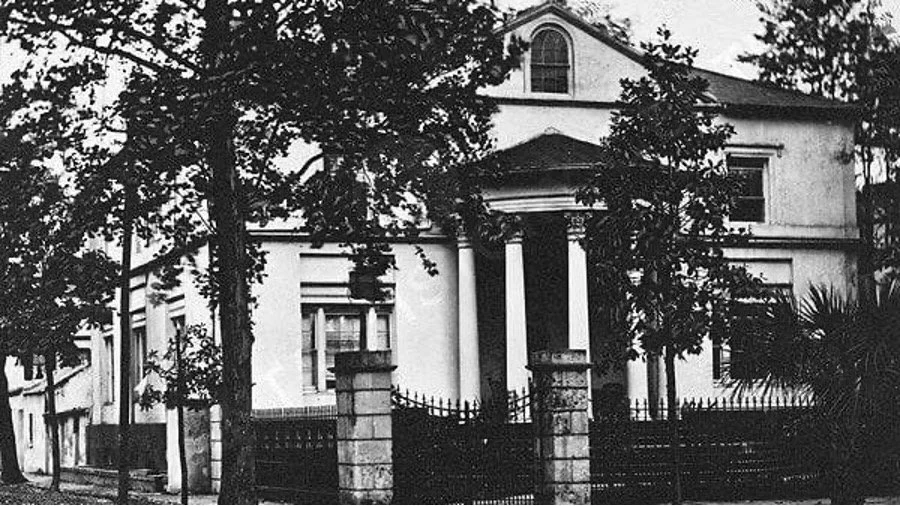January 5, 2026
Dear Supporters,
Welcome to our newsletter, in which we will keep you up to date on our activities and other preservation news.
We Savannahians are witnessing a sustained degradation of the very qualities that make our Downtown Historic District unique and a national treasure. Ever more inappropriate development is proposed every few weeks. We at the Oglethorpe Plan Coalition, Inc. are dedicated to addressing these threats and protecting the Downtown Savannah National Historic District.
In This Issue:
Year In Review: Inappropriate Proposals Put Forth in 2025 Significantly Modified after Pushback from the OPC and Its Supporters
Darth Vader Carriage House Significantly Modified
Oglethorpe Avenue Six-Story Building Less Inappropriate than Originally Designed
Junior League Monument Shelved
Addition to 118 West Harris Drops Tower Feature
Many thanks to you, the supporters of the OPC, for speaking at hearings and sending in letters to oppose proposals that hurt the integrity of the District. The OPC tries to work with architects to ensure that their proposals are consistent with the standards; however, when this is not possible or does not result in significant improvements, your voice is what reminds the Historic District Board of Review (HDBR) to enforce the Ordinance when reviewing these proposals.
This year, your support and our efforts working with architects and applicants resulted in improvements, but many proposals were still not fully appropriate. All in all, however, 2025 was a net positive for preservationists
Darth Vader Carriage House Significantly Modified
After multiple hearings, in November 2025 the HDBR approved a proposal for a carriage house at 219 E. York Lane between Abercorn and Lincoln. The lane has a large collection of mid-nineteenth-century carriage houses. The public and OPC objected to the first iterations of the proposal, seen below, which featured side walls in standing seam metal. The OPC met with the architect and suggested modifications. While there remained room for improvement, the final approved version was substantially better and preserves the integrity of the lane.
BEFORE
AFTER
Oglethorpe Avenue Six-Story Building Less Inappropriate than Originally Designed
In September 2025, the HDBR approved a proposed six-story “maybe-it’s-a-hotel” at 20–24 E. Oglethorpe between Bull and Drayton, just steps from the historic Juliette Gordon Low Birthplace. Throughout a series of hearings, the OPC consistently objected to the proposals’ excessive height and mass. OPC supporters sent scores of letters of opposition.
The OPC also met with the owner and architect in early stages of the proposal. Although there was no willingness on their part to address overall height and mass, they listened to our recommendations for stylistic changes to make the building more compatible with the contributing buildings surrounding it. Among other items, the OPC recommended a higher proportion of masonry to glass and a reduction in the vast expanses of balconies. The OPC also expressed concerns about the elimination of the 1733 tithing lot line through an aggregation of lots.
Although the OPC still objects to the excessive height and mass of the building, we are pleased that in the last iteration of the design, the architects adopted a more classical approach to the design elements, including changes suggested by the OPC. Further, the revised design divided the Oglethorpe Avenue façade into two sections with the division between them marking the location of the 1733 lot line.
BEFORE
AFTER
The issue of height and mass is now the subject of pending litigation initiated by the adjacent property owner.
Junior League Monument Shelved
In the spring of 2025, the Junior League proposed a massive monument on Oglethorpe Square in Anson Ward. The OPC and neighbors objected. Through coaxing and diplomacy, the OPC helped persuade the Junior League to either find a more suitable location or reconsider the project entirely. In response the Junior League did propose a location on Bay Street but appears subsequently to have put the project on hold, possibly permanently.
Addition to 118 West Harris Drops Tower Feature
In November 2025, after several hearings and revised designs, the HDBR approved an addition to 118 West Harris. The OPC and neighbors objected for numerous reasons, highlighting the inappropriateness of eliminating much of the open space between the main building and lane addition. Nonetheless, while the addition was ultimately approved, the objections to the proposal led to the elimination of the initially proposed tower-like structure, which was not compatible with the historic integrity of the lane.
BEFORE
AFTER
The COA for this proposal is being challenged in Superior Court by an adjacent property owner.
Monthly Oglethorpe Plan Coalition (OPC) Volunteers Meeting
The OPC is a volunteer group, and we want you! Please contact us at opc.preservation@gmail.com if you would like to get involved. We will have a meeting on Sunday, January 11, 2026, at 3 PM. Please contact us at the above email with your contact information if you are interested in attending. Capacity is limited.
Invite Us to Your Event for a Discussion of Hot Topics in the District
The OPC would be glad to attend your event, be it a neighborhood association or other community group, to share our concerns and hear your views about the state of the historic district. Please reach out to us at opc.preservation@gmail.com.
November 14, 2025
Dear Supporters,
Welcome to our newsletter, in which we will keep you up to date on our activities and other preservation news.
We Savannahians are witnessing a sustained degradation of the very qualities that make our Downtown Historic District unique and a national treasure. Ever more inappropriate development is proposed every few weeks. We at the Oglethorpe Plan Coalition, Inc. are dedicated to addressing these threats and protecting the Downtown Savannah National Historic District.
In This Issue:
Survey Time: Please Respond to Three Important Surveys Below
Street Talk: Concerning Results from November 12, 2025, HDBR
Survey Time: Please Respond to Three Important Surveys Below
Public Art: The City has launched a new public art project that will potentially alter the historic nature of the downtown.
For months, residents of the downtown have implored the City not to place mod 21st century-style “art” on our historic streets and in our beautiful squares. Despite the views of the residents, the City is insisting on pushing this initiative forward. Here’s an example of what they recommend:
The city has issued an online questionnaire. It is full of leading questions, but it does have a comment section, in which we suggest that you ask for the City to refrain from imposing any new art in the Downtown Historic District. There is no “none of the above” option to the first question, and unless you select a suggested location for public art about which you are “excited,” it will not accept the rest of your answers. We recommend “walking trails” as the least intrusive.
Here is the survey: https://www.savannahpublicart.com/view-the-plan
Forsyth Park: The City is asking for feedback on an inappropriate modern seating arrangement in the park. The northern section of the park is the original Forsyth Park, centered around the fountain. The larger southern section is the Forsyth Park extension, historically used as a parade ground with military monuments. The imposition of a 21st century design in a historic 19th-century park is inappropriate. It also disregards the importance of green space as a feature of the military marching grounds. Here’s a detail of the proposal:
We recommend that this part of the park be restored to open green space. If you agree, please say so in the online survey here:
https://www.savannahga.gov/4270/Forsyth-Park-Gathering-Space
Civic Center: The city is also asking for feedback on the future use of the restored Oglethorpe plan area that will result from the demolition of the arena and parking lot. You need to respond by Friday, November 21, 2025.
We recommend that the City follow the uses traditionally associated with the plan: institutional buildings on the trust lots, including a reconstruction of the long-lost Bulloch Habersham House as a civic building, and townhouse/garden/carriage house combinations on the tithing lots.
Please take the survey and if you agree, please feel free to use all or part of our recommendations in the comments section: https://www.surveymonkey.com/r/XCSHV6H
To support the reconstruction of the Bulloch Habersham House, please see our petition on change .org: Reconstruct the Historic Bulloch-Habersham House in Savannah, Georgia
Street Talk: Concerning Results from November 12, 2025, HDBR
Overscale addition to 118 West Harris StreetApproved by the HDBR
On Wednesday November 12, the Historic District Review Board approved an inappropriate overscale addition that features a two-story spite wall and party deck reducing the sunlight and violating the privacy of the adjacent lot. With its newly added rear elevator tower, this addition destroys the twin nature of these historic homes. Even worse, this proposal sets a terrible precedent others will surely follow and flies in the face of the requirement for context-sensitive design.
Thanks you to all of you who sent in letters of opposition. The vote was 4 to 3, with the chair, as is typical, voting against the residents’ desire to protect the district.
HDBR To Encourage Building That Will Block Berrien Street and Prevent Restoration of the Oglethorpe Plan
The owner of the lot at the 400 block West Montgomery, which lies on top of the former Berrien Street, intends to build a building on the lot. The owner claimed that the City had not given them sufficient direction as to how to deal with the requirement under Ordinance Section 7.8.10(a) to restore the street. However, in their presentation, they showed a letter they had received from the City. The HDBR had apparently not read the letter in advance, and members of the audience (at risk of being removed from the room) called out that the letter, posted on the monitor, showed that the City required the establishment of a public right of way in the former street location.
Here's a snip from the City’s letter:
The HDBR reluctantly enforced Section 7.8.10(a) but then immediately encouraged the owner to find a way around the statutory requirement by either getting a variance or special exception. While the HDBR bylaws require it to act in the best interest of preserving our historic resources, some members of the current HDBR act as if their role is to help owners get around the Ordinance. The HDBR continued the hearing until early 2026.
Monthly Oglethorpe Plan Coalition (OPC) Volunteers Meeting
The OPC is a volunteer group, and we want you! Please contact us at opc.preservation@gmail.com if you would like to get involved. Our next meeting is planned for December 7, 2025. Please contact us at the above email with your contact information if you are interested in attending. Capacity is limited.
August 18, 2025
Dear Supporters,
Welcome to our newsletter, in which we will keep you up to date on our activities and other preservation news.
We Savannahians are witnessing a sustained degradation of the very qualities that make our Downtown Historic District unique and a national treasure. Ever more inappropriate development is proposed every few weeks. We at the Oglethorpe Plan Coalition, Inc. are dedicated to addressing these threats and protecting the Downtown Savannah National Historic District.
In This Issue:
Street Talk: Multiple Victories at the August 13, 2025, HDBR
Many thanks to all of you OPC subscribers who wrote letters to and/or spoke so eloquently at last Wednesday's hearing of the Savannah Downtown Historic District Board of Review.
Darth Vader Sent Back to the Drawing Board
Massive Through-Lot Wall at 118 W. Harris Continued
Applicant of Overscale Building at 20-24 E. Oglethorpe Withdraws from the Agenda
Southern Belle Retreats Temporarily on Signage
Junior League Respects Neighborhood Concerns
Monthly Oglethorpe Plan Coalition (OPC) Volunteers Meeting
Street Talk:
Darth Vader Sent Back to the Drawing Board
With tremendous public opposition, the proposed carriage house, dubbed the "Darth Vader" carriage house because of its ominous first renderings, failed to pass COA Part 1. The location was 219 E. York Lane between Abercorn and Lincoln. Usually, the HDBR likes to offer a continuance and allow the applicant to make modifications. However, in this case, the HDBR stated that there were too many problems to fix and recommended outright denial.
Massive Through-Lot Wall at 118 W. Harris Continued
The proposed addition to 118 West Harris between Whitaker and Barnard featured a two-to-three-story wall running along the eastern property line from the front townhouse almost through to the lane, creating a massive barrier separating the open spaces of adjoining properties. This design contradicts guidance from the National Park Service, which considers such extensions a "culprit" that threatens the integrity of the district.
The height of the wall and the chaotic massing of the design were just a few of the HDBR's concerns. In this case, they allowed the applicant to continue the application to address these issues.
Applicant of Overscale Building at 20-24 E. Oglethorpe Withdraws from the Agenda
Public opposition has been strongly against the proposed six-story “maybe-it’s-a-hotel” at 20-24 E. Oglethorpe between Bull and Drayton, just steps from the historic Juliette Gordon Low Birthplace. The neighboring building owner, the Ballastone Inn Property, LLC, filed a petition in Superior Court on Monday August 11, 2925, to overturn the HDBR's approval of a COA Part 1 for the proposal. The filing of the petition invokes an automatic statutory stay of proceedings, including a Part II application. The Part I height and mass approved by the HDBR is below.
This project is on hold at the moment. We will keep you posted about publicly available information regarding the court proceedings. Stay tuned.
Southern Belle Steps Back Temporarily
Southern Belle, the infamous STVR management company that destroyed the beloved Clermont Lee garden at 3 West Perry, chose to continue its application for excessive signage.
Junior League Respects Neighborhood Concerns
The Junior League's proposed monument will be before the Historic Site and Monument Commission on September 4, 2025. We applaud the Junior League for addressing concerns of the residents of Anson Ward about the location originally proposed, Oglethorpe Square.
The updated application proposes to place the monument off Bay Street near the Hyatt. Please let us know your thoughts on the appropriateness of this proposal at this new location. Full appication can be viewed at: https://www.thempc.org/eagenda/x/smc/2025/september-4-2025-savannah-chatham-county-historic-site-monument-commission-meeting/submittal-packet-100-block-of-west-bay-st.pdf.
Note that this is close to the location of the granite bench celebrating General Oglethorpe’s first night in the new colony: https://gosouthsavannah.com/historic-district-and-city/monuments/oglethorpe-bench.html.
Letters previously sent in opposition to the arch will not likely be applied to this new version of the proposal. If you object, you will need to write again to the MPC at chamberlainc@thempc.org.
Monthly Oglethorpe Plan Coalition (OPC) Volunteers Meeting
The OPC is a volunteer group, and we want you! Please contact us at opc.preservation@gmail.com if you would like to get involved. Our next meeting is planned for early September. Please contact us at the above email with your contact information if you are interested in attending. Capacity is limited.
June 18, 2025
Dear Supporters,
Welcome to our newsletter, in which we will keep you up to date on our activities and other preservation news.
We Savannahians are witnessing a sustained degradation of the very qualities that make our Downtown Historic District unique and a national treasure. Ever more inappropriate development is proposed every few weeks. We at the Oglethorpe Plan Coalition, Inc. are dedicated to addressing these threats and protecting the Downtown Savannah National Historic District.
In This Issue:
Street Talk
Appeal Filed in Opposition of Proposed Six-Story Behemoth on Oglethorpe Avenue
Junior League Proposes Metal Arched Gate to Nowhere in Oglethorpe Square
Darth Vader Carriage House Postponed
Monthly Oglethorpe Plan Coalition (OPC) Volunteers Meeting
Street Talk:
Appeal Filed in Opposition of Proposed Six-Story Behemoth on Oglethorpe Avenue
On May 14, 2025, the Historic District Board of Review approved a new six-story building (plus mechanical floor) on Oglethorpe Avenue, adjacent to the Ballastone Inn and steps away from the Juliette Gordon Low Birthplace and the 1700s Lachlan McIntosh House. This building was approved despite the fact that there are no six-story contributing buildings in the neighborhood, and 95% are four stories or less, making the six-story behemoth a true anomaly. Below is an image of one of the buildings owned by the Ballastone, with the proposal at the right.
In approving the proposal, the HDBR failed to fully apply the Design Standards, which are provisions in the Ordinance whose intent is to protect the nearby contributing structures. In fact, one board member stated that his philosophy was that it wasn’t possible for a new building to “pay homage” to historic resources and that only people who didn’t “love” Savannah would reject the proposal. One has to wonder why individuals who openly refuse to apply the Ordinance are permitted to be members of the HDBR, whose sole and important duty it is to apply the standards and protect the district.
The HDBR also failed to acknowledge the many small contributing buildings nearby, with which this proposal is visually incompatible.
An appeal of the decision has been filed with the City of Savannah Zoning Board of Appeals and is tentatively scheduled for July 24, 2025.
Junior League Proposes Metal Arched Gate to Nowhere in Oglethorpe Square
On July 10, 2025 at 4:00 PM at 112 East State Street, the Historic Site and Monument Commission will review a proposal for a monument to the Junior League in Oglethorpe Square, the site of the historic Owens-Thomas House. Many neighbors are not happy with the proposal. It is an arched gate nearly 13 feet high composed of ornamental metalwork supposedly “reminiscent” of cast iron.
Unfortunately, the quality of the craftsmanship is not in fact reminiscent of the squares’ beautiful examples of cast iron, such as the side portico of the Owens-Thomas House and the railings of nearby Greek Revival houses. Rather, the proposed metalwork is more reminiscent of garden railings from a home improvement chain store. To place such a mediocre assemblage amongst actual high-quality cast iron is disrespectful to the historic integrity of the District’s cultural resources.
In addition, the gate’s depiction of figures draws from kitsch commercial art. While tastes in art may differ, this hardly qualifies as fine art worthy of the Historic District. And because tastes do differ, the residents of the downtown, who invest millions in maintaining their historic homes, should not be burdened with unwanted “art” that denigrates the beauty of what they are trying to preserve.
We hope the Junior League will relocate this structure outside the Historic District.
The OPC has reached out directly to the Junior League, but a call has not yet taken place.
The agenda for the public hearing on July 10, 2025, is here: https://www.thempc.org/eagenda/x/smc/2025/july-10-2025-savannah-chatham-county-historic-site-monument-commission-meeting/6124_37980.pdf
Darth Vader Carriage House Postponed
As reported in our June 6, 2025 Preservation Alert, the proposal for a dreary, dark and ominous structure at 219 East York Lane, initially scheduled for Wednesday, June 11, 2025, has been continued to a future date to be announced.
This proposal is visually incompatible with the contributing buildings near it in every way imaginable. While most carriage houses have a horizontal expression, this three-story 15-foot-wide proposal has a vertical expression. Its fenestration and materials are not visually compatible with the nearby contributing structures. Moreover, the cantilever on its west façade is not a building form found on any contributing structure in the area and encroaches on the space typically used for a garden party wall. This proposal more closely resembles Savannah’s stacked shipping containers at the port than anything in the National Historic Landmark District.
We also note that the insurance maps indicate that this property never had a carriage house.
Hopefully, the property owners will return with a better design. We will keep you posted as this proposal develops.
Monthly Oglethorpe Plan Coalition (OPC) Volunteers Meeting
The OPC is a volunteer group, and we want you! Please contact us at opc.preservation@gmail.com if you would like to get involved. We will have a meeting on Sunday, April 6, at 7PM. Please contact us at the above email with your contact information if you are interested in attending. Capacity is limited.
Additional Links of Interest
Draft Savannah Strategic Plan:
https://savannahga.gov/DocumentCenter/View/33367/Proposed-Savannah-GPS-Your-Strategic-Plan?bidId=
Feedback Form: https://www.savannahga.gov/4071/Savannah-GPS


