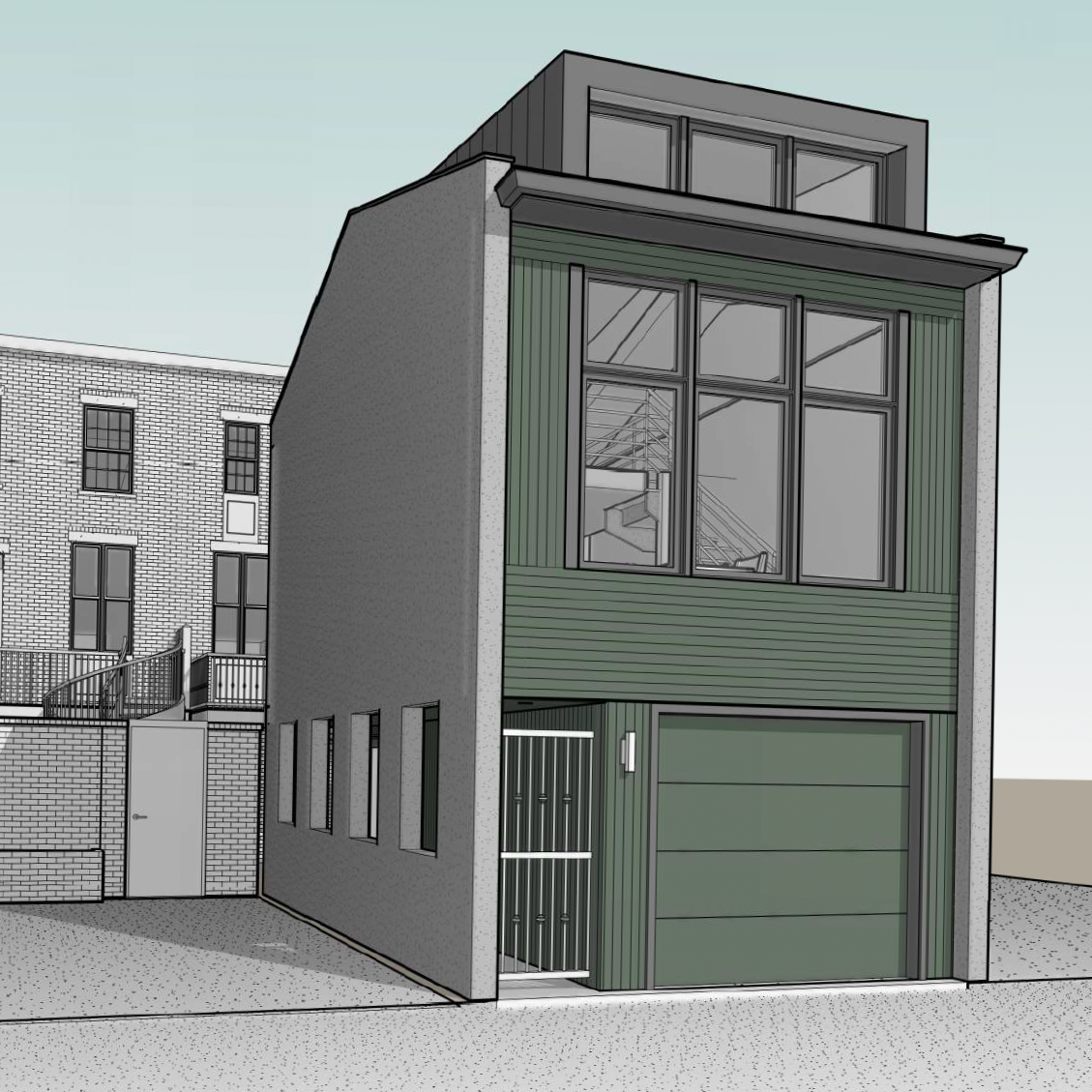Preservation Alert: Multiple Threats, September 10
The following projects are back on the tentative September agenda for the Savannah Historic District Board of Review. The meeting is to be held at 112 East State Street, the Arthur A. Mendonsa Hearing Room, September 10, 2025, at 1:00 p.m. The full agenda can be viewed at https://www.thempc.org/eagenda/x/hrb/2025/september-10-2025-historic-district-board-of-review-meeting/september-10-2025-historic-district-board-of-review-meeting.pdf.
If you object to these resubmissions, you will have to write a new letter or attend the meeting in person and speak. This is the case even if your objections remain the same. Please send your letters by September 8 to Caitlin Chamberlain, Director – Historic Preservation & Urban Design, Chatham County-Savannah Metropolitan Planning Commission, at chamberlainc@thempc.org. Please cc opc.preservation@gmail.com.
First Threat: Inappropriate York Lane Carriage House Returns to the HDBR (again)
219 EAST YORK LANE (AKA “DARTH VADER”)
No. 9 on the tentative Regular Agenda
Petition of J. Elder Studo, Martin Ronaszegi | 25-004198-COA | 219 East York Street | New Construction (Accessory Building, Parts I & II) and Variance Recommendation Request
The HDBR denied this COA Part 1 application at the August 13, 2024, meeting. Located on East York Lane between Abercorn and Lincoln, it was dubbed the "Darth Vader" carriage house because of its ominous first renderings and extraterrestrial design approach to the historic district in general and to the existing carriage houses on this historic lane in particular. Somewhat altered, it is back.
The designers have reoriented the roof to align with the lane per the Ordinance and to no longer dump the roof’s storm water into the next-door neighbor’s property. However, the excessive height and mass, non-compliant exterior materials, proportions, and enormous windows remain.
This is a continuing attempt to overbuild the lot by squeezing a compressed two-story ADU on top of a single-car garage using a deliberately shocking and non-conforming design. The main house has already been subdivided into a ground floor STVR and an upper-level owner’s flat. The applicant is now requesting a variance on the excuse that the site is too small to accomplish such a bizarre and overambitious project.
If you consider this design inappropriate, please attend the hearing and/or email your objection to chamberlainc@thempc.org with the subject line “Opposition to 219 E. York Lane” and copy opc.preservation@gmail.com. A sample letter is below:
Dear HDBR,
I oppose the proposed carriage house at 219 East York Lane. It is not visually compatible in height and mass with the contributing buildings in view and is inconsistent with the Design Standards. Further, the variance request is solely financial nature and should be denied.
[Signature]
[Address].
Second Threat: Oversized Addition Proposed at 118 West Harris Street (again)
118 WEST HARRIS ST (EXTENDING TO LIBERTY LANE)
No. 7 on the tentative Regular Agenda
Petition of Rose Architects, Kevin Rose | 25-003528-COA | 118 West Harris Street | Addition
As stated regarding its first iteration, this proposal has negative implications for the district’s historic integrity. The last status that the Savannah NHL had was “threatened.” The next category is “emergency” and after that, the loss of NHL status. Currently all NHLs are in a non-status category while the requirements are under review. There is no guarantee that, after several years of overscale and inappropriate development, Savannah can return to being an NHL.
In 2018, when the NPS downgraded Savannah to threatened status, it issued a detailed report addressing the entire downtown and listing the overriding threats. One threat was overbuilding of the garden space between the main houses and lane buildings.
The new submission for this project does not address this problem. The two-story walls running the full depth of the lot behind the main structure are a particularly concerning precedent, cutting off the openness of the rear yards of historic properties.
If you are concerned, please send an email to chamberlainc@thempc.org with the subject line “Opposition to 118 W. Harris Street” and copy opc.preservation@gmail.com. A sample letter is below:
Dear HDBR,
I oppose the proposed addition at 118 West Harris Street. It is not visually compatible in height and mass with the contributing buildings in view and is inconsistent with the Design Standards. This proposal flies in the face of guidance from the National Park Service. In particular, its two-story wall down the full extent of the property line is not visually compatible with the prevailing walls and fences that separate lots of nearby contributing buildings.
[Signature]
[Address]
Third Threat: Design Details for Overscale Building at 20–24 E. Oglethorpe
20–24 EAST OGLETHORPE
No. 2 on the tentative Regular Agenda
Petition of Lynch Associates Architects | 24-004958-COA | 20-24 East Oglethorpe Avenue | New Construction, Part II: Design Details
The applicant withdrew the application for COA Part 2 at the last meeting. This is possibly because the neighboring building owner, the Ballastone Inn Property, LLC, filed a petition in Superior Court on Monday, August 11, 2025, to overturn the HDBR's approval of a COA Part 1 for the proposal (adjacent image). Strangely, this item is back on the September 10 agenda, despite the statutory stay of proceedings associated with the Petition.


